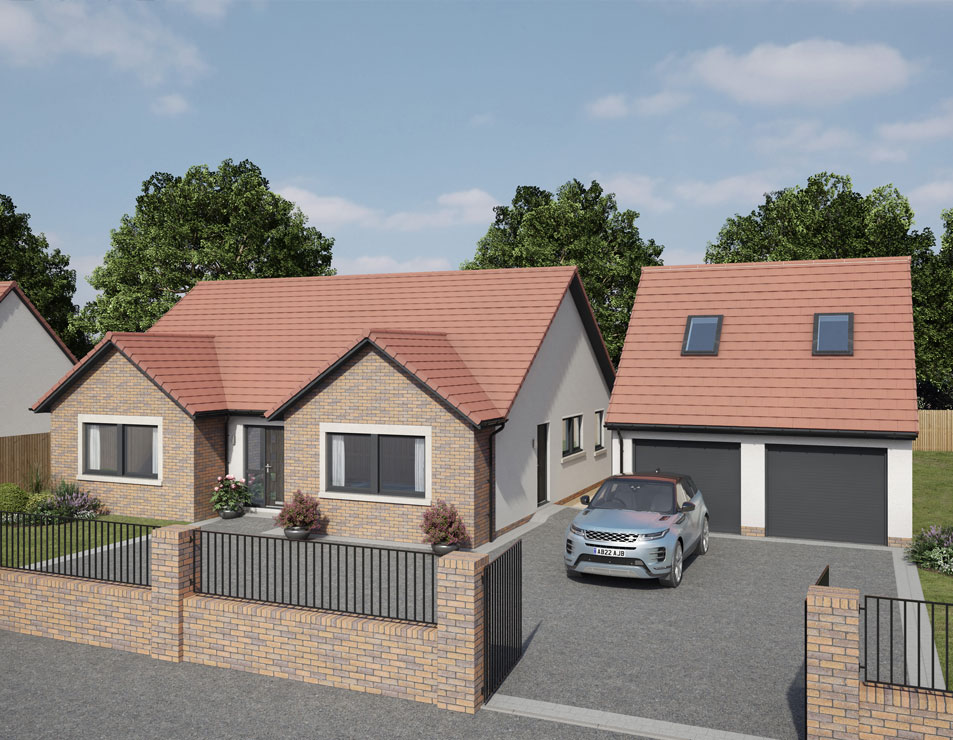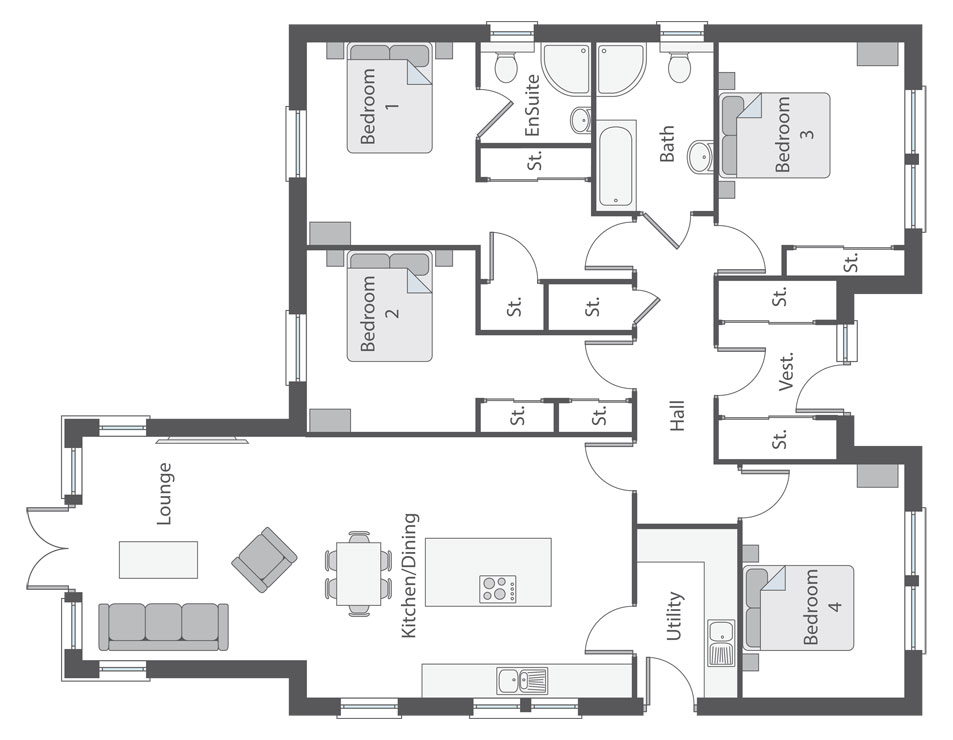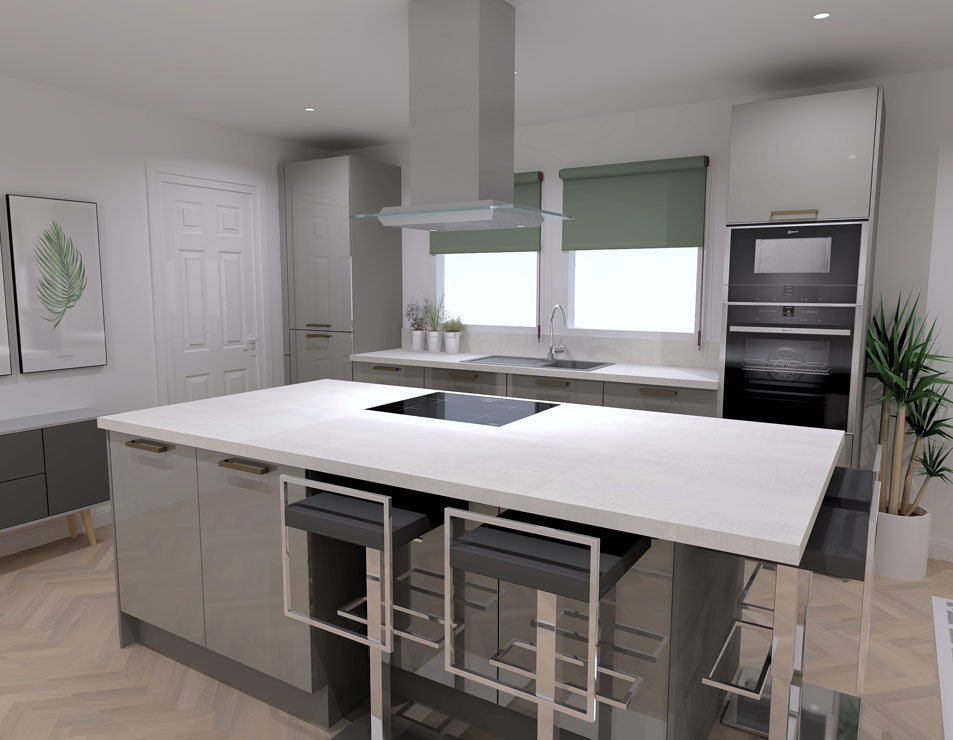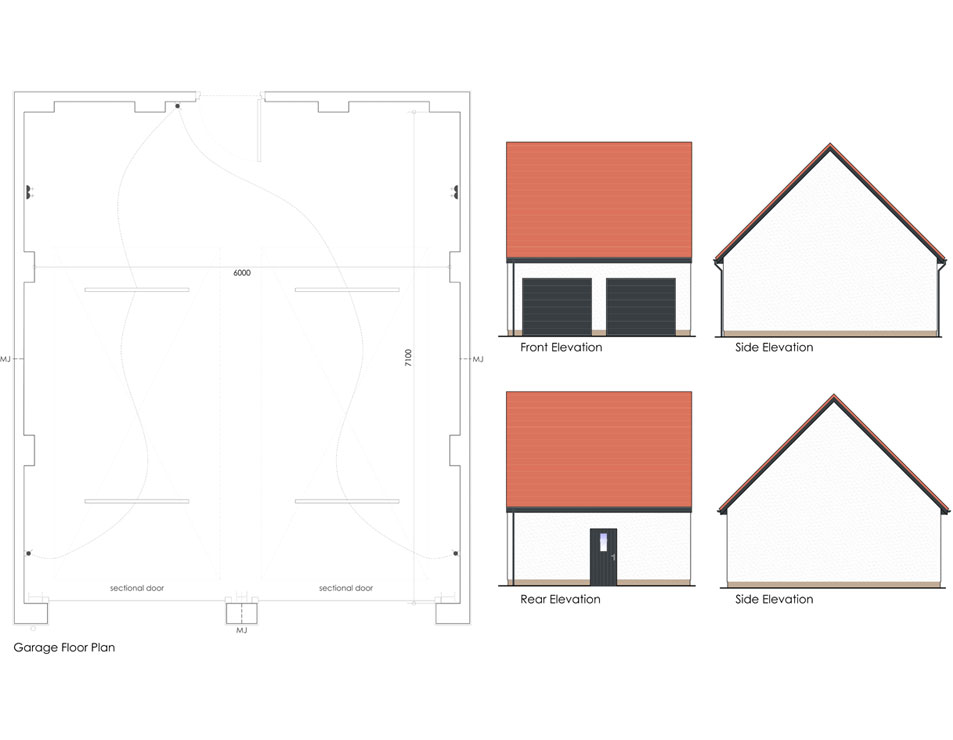Fern Double Garage @
The Fern Double Garage has everything we love about the Fern but with a generous double garage too. It is an elegantly designed and expansively proportioned 4 bedroom detached bungalow giving the modern family a wonderful home where everyone can enjoy a wealth of space.
The property boasts an impressive open plan kitchen / dining / lounge, with a feature vaulted ceiling to the Lounge area and French doors affording access to the rear garden providing plenty of natural light. Additionally, the property has a separate utility room with a side access to the driveway.
Bedroom 1 is enviably served by a walk-through dressing area with fitted storage and a luxurious en-suite. The further 3 double bedrooms all enjoy fitted wardrobes. A well-appointed 4 piece family bathroom complements the home perfectly.
| Ground floor |
|
|---|---|
| Vestibule | 5' 3" x 6' 10"1610mm x 2080mm |
| Hall | 17' 10" x 5' 9"5440mm x 1750mm |
| Utility | 9' 9" x 5' 9"2965mm x 1750mm |
| Kitchen / Dining | 15' 1" x 18' 10"4600mm x 5740mm |
| Lounge | 13' 1" x 13' 1"4000mm x 4000mm |
| Bedroom 1 | 11' 9" x 18' 10"3580mm x 5740mm |
| Bedroom 1 En-Suite | 5' 10" x 6' 5"1790mm x 1950mm |
| Bedroom 2 | 10' 6" x 18' 10"3190mm x 5740mm |
| Bathroom | 9' 9" x 6' 9"2965mm x 2050mm |
| Bedroom 3 | 11' 8" x 10' 9"3565mm x 3280mm |
| Bedroom 4 | 13' 8" x 9' 5"4160mm x 2880mm |
| Double Garage | 19' 8" x 23' 3"6000mm x 7100mm |
Please note that some properties are built handed (mirror image) to those illustrated.
These floor plans depict a typical layout of the house type. All dimensions are approximate and floor plans are not to scale.
These particulars are prepared with care for the convenience of prospective purchasers. We operate a policy of continuous product development and therefore individual features, specification and elevational treatments may vary from time to time.
CGI images are for guidance only.
Castle Gait Downloads
Make your dream home a reality!
Homes of the highest quality and specification.





