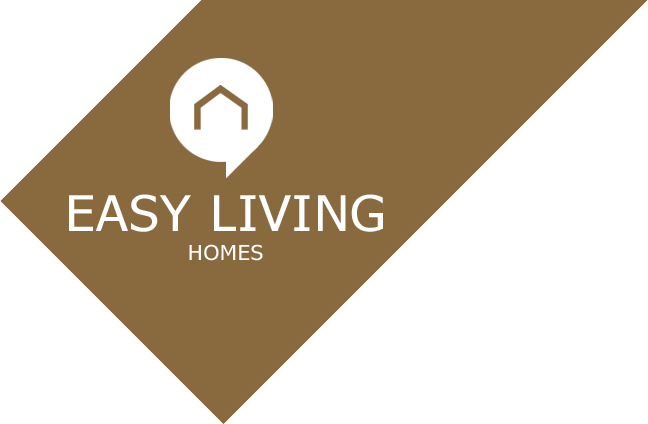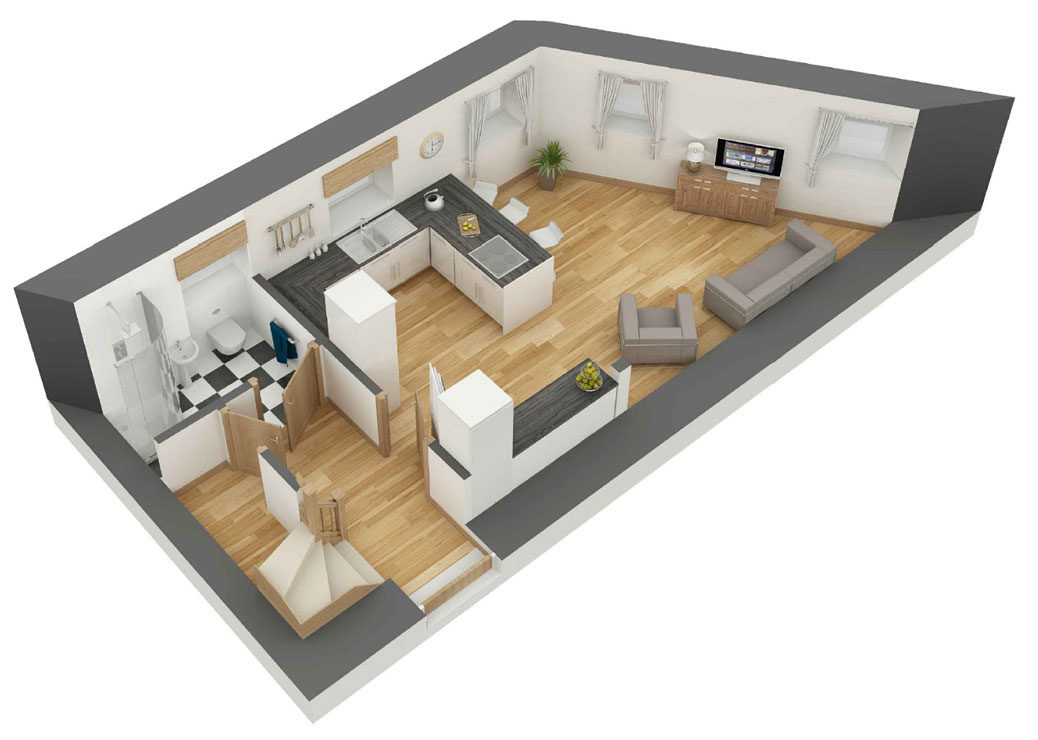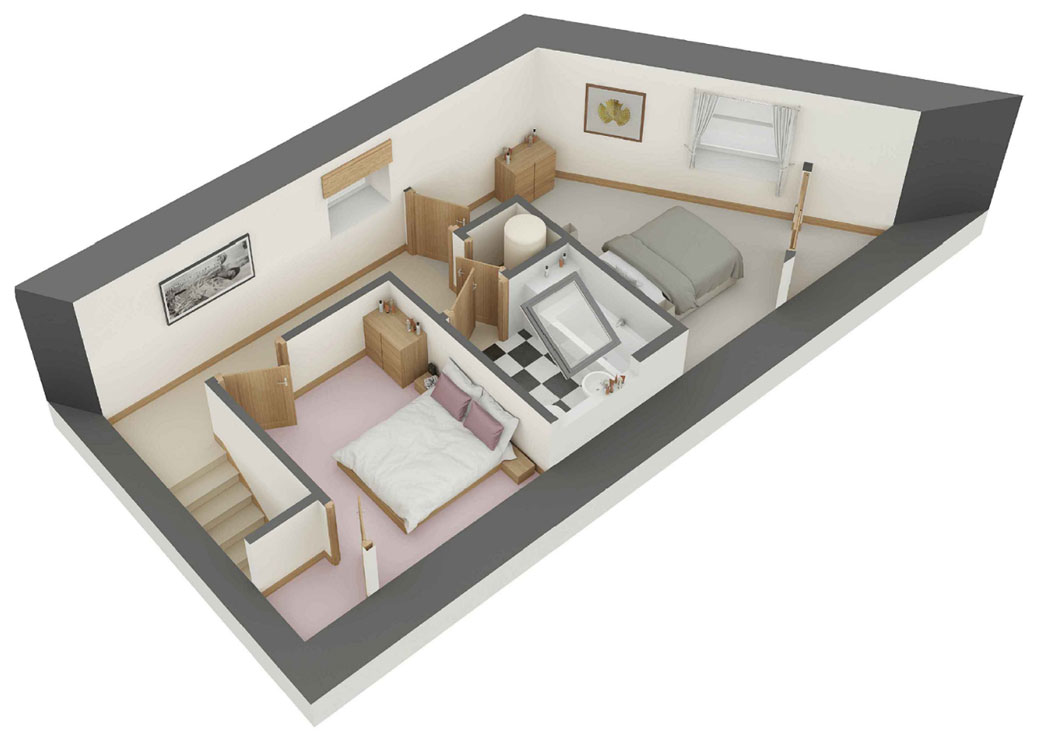Mews #3 @
NOTE: THIS PROPERTY IS NOW SOLD.
A delightful 2-bedroom duplex apartment, boasting a spacious open plan living space fully fitted with all the modern convenience of a new build while retaining the individuality of a listed exterior.
Comes with 2 designated parking spaces.
| Ground floor |
|
|---|---|
| Vestibule | 4' 8" x 10' 6"1474mm x 3218mm |
| Kitchen / Living | 26' 3" x 14' 2"8006mm x 4334mm |
| WC | 8' 0" x 4' 7"2424mm x 1438mm |
| First floor |
|
|---|---|
| Upstairs Hall | 16' 1" x 3' 5"4919mm x 1059mm |
| Bathroom | 6' 9" x 6' 4"2117mm x 1961mm |
| Bedroom 1 | 11' 4" x 14' 3"3460mm x 4347mm |
| Bedroom 2 | 8' 7" x 10' 3"2659mm x 3139mm |
Please note that some properties are built handed (mirror image) to those illustrated.
These floor plans depict a typical layout of the house type. All dimensions are approximate and floor plans are not to scale.
These particulars are prepared with care for the convenience of prospective purchasers. We operate a policy of continuous product development and therefore individual features, specification and elevational treatments may vary from time to time.
Forth Park Residences Downloads
Make your dream home a reality!
Homes of the highest quality and specification.



