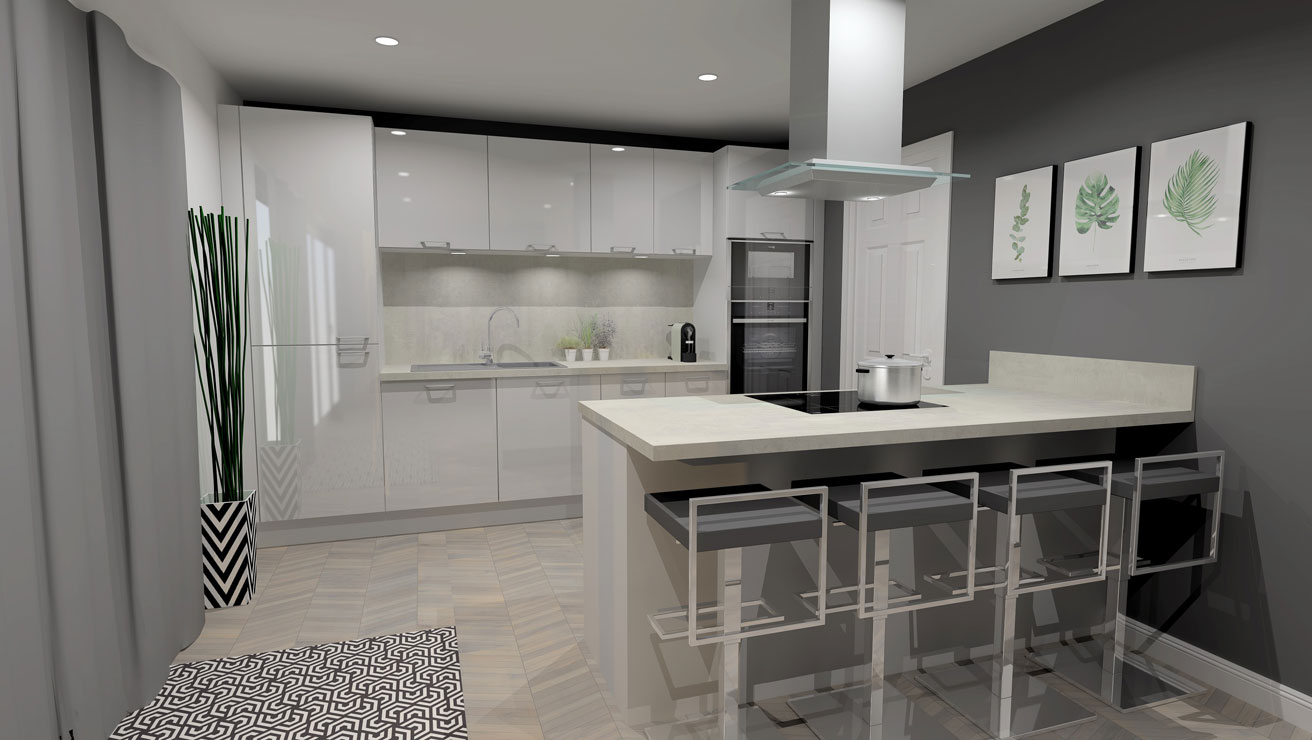Shaw @
The Shaw is an attractive 4-bedroom bungalow giving larger families ample accommodation in a house that will not fail to impress.
With a large master bedroom and en-suite coupled with 3 further double bedrooms and a spacious family bathroom. The well proportioned and impressive modern open plan lounge, kitchen and dining area, with fold and slide doors opening to the rear garden, completes what is an excellent home.
| Ground floor |
|
|---|---|
| Vestibule | 4' 11" x 9' 10"1494mm x 2990mm |
| Bedroom 1 | 10' 11" x 12' 9"3330mm x 3890mm |
| Bedroom 1 En-Suite | 7' 0" x 4' 0"2145mm x 1230mm |
| Bedroom 2 | 10' 1" x 9' 10"3080mm x 2990mm |
| Bedroom 3 | 10' 11" x 10' 2"3330mm x 3100mm |
| Bedroom 4 | 10' 1" x 8' 6"3080mm x 2595mm |
| Utility | 5' 11" x 5' 7"1800mm x 1700mm |
| Kitchen / Dining | 11' 3" x 11' 2"3425mm x 3400mm |
| Lounge | 14' 0" x 13' 1"4275mm x 4000mm |
| Bathroom | 10' 1" x 6' 8"3080mm x 2035mm |
| Hall | 3' 7" x 18' 5"1100mm x 5620mm |
Please note that some properties are built handed (mirror image) to those illustrated.
These floor plans depict a typical layout of the house type. All dimensions are approximate and floor plans are not to scale.
These particulars are prepared with care for the convenience of prospective purchasers. We operate a policy of continuous product development and therefore individual features, specification and elevational treatments may vary from time to time.
CGI images are for guidance only.
Castle Gait Downloads
Make your dream home a reality!
Homes of the highest quality and specification.




