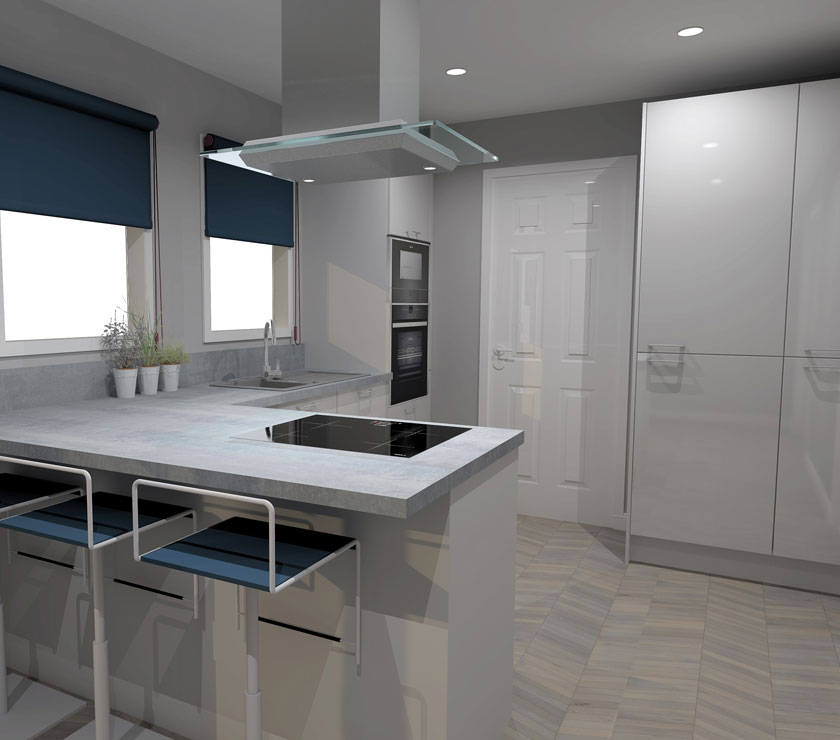Victoria @
The Victoria is a spacious and inviting detached home with 5 good sized bedrooms, which is ideal for the family looking for a little more space.
The ground floor of this grand sized property comprises lounge, open plan kitchen / dining, utility room, WC and 5th bedroom / study.
On the first floor you will find the Master bedroom which benefits from a well appointed en-suite and three further good-sized bedrooms all complemented with fitted wardrobes. The accommodation is completed by an enviable luxury family bathroom.
| Ground floor |
|
|---|---|
| Lounge | 11' 10" x 18' 8"3610mm x 5700mm |
| Front Vestibule | 5' 7" x 4' 7"1710mm x 1400mm |
| Bedroom 5 / Study | 9' 6" x 8' 8"2900mm x 2650mm |
| WC | 5' 7" x 5' 1"1705mm x 1560mm |
| Hall | 6' 10" x 9' 8"2095mm x 2955mm |
| Rear Vesitubule | 5' 11" x 4' 3"1805mm x 1300mm |
| Utility | 5' 11" x 9' 2"1805mm x 2805mm |
| Kitchen / Dining | 19' 0" x 9' 2"5800mm x 2805mm |
| First floor |
|
|---|---|
| Bedroom 1 | 11' 10" x 11' 11"3610mm x 3640mm |
| En-Suite | 8' 1" x 4' 8"2465mm x 1430mm |
| Bedroom 2 | 9' 6" x 13' 5"2900mm x 4095mm |
| Bedroom 3 | 12' 0" x 10' 11"3660mm x 3340mm |
| Bedroom 4 | 5' 7" x 11' 3"1705mm x 3440mm |
| Bathroom | 7' 0" x 7' 4"2145mm x 2245mm |
Please note that some properties are built handed (mirror image) to those illustrated.
These floor plans depict a typical layout of the house type. All dimensions are approximate and floor plans are not to scale.
These particulars are prepared with care for the convenience of prospective purchasers. We operate a policy of continuous product development and therefore individual features, specification and elevational treatments may vary from time to time.
CGI images are for guidance only.
Castle Gait Downloads
Make your dream home a reality!
Homes of the highest quality and specification.





