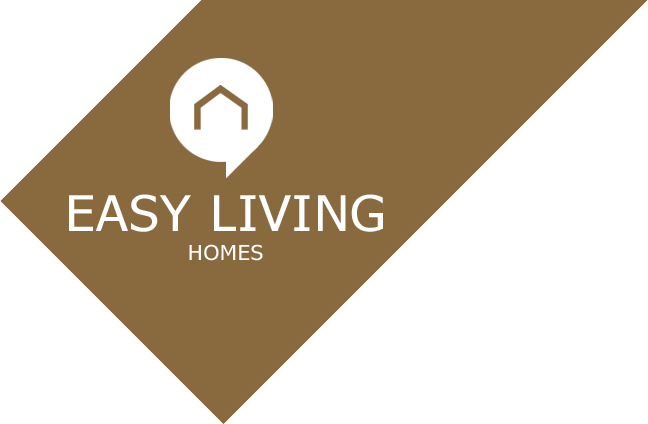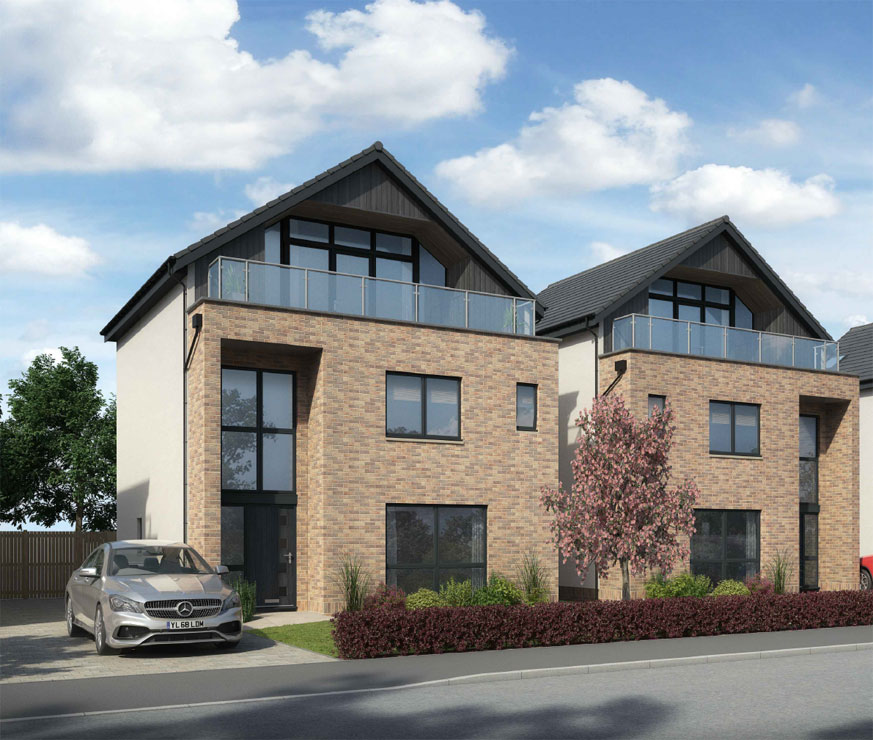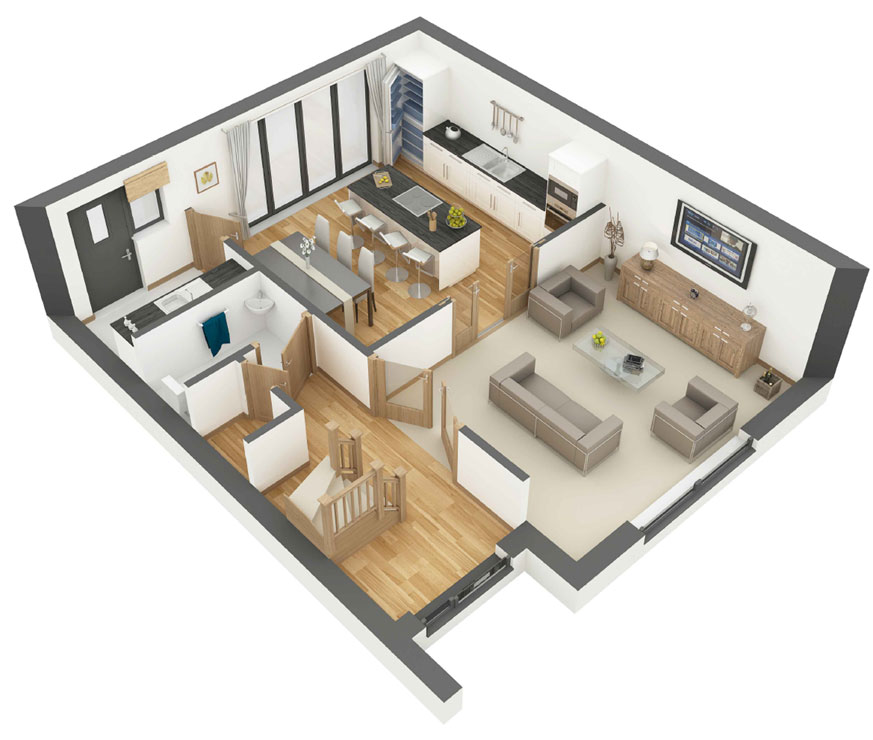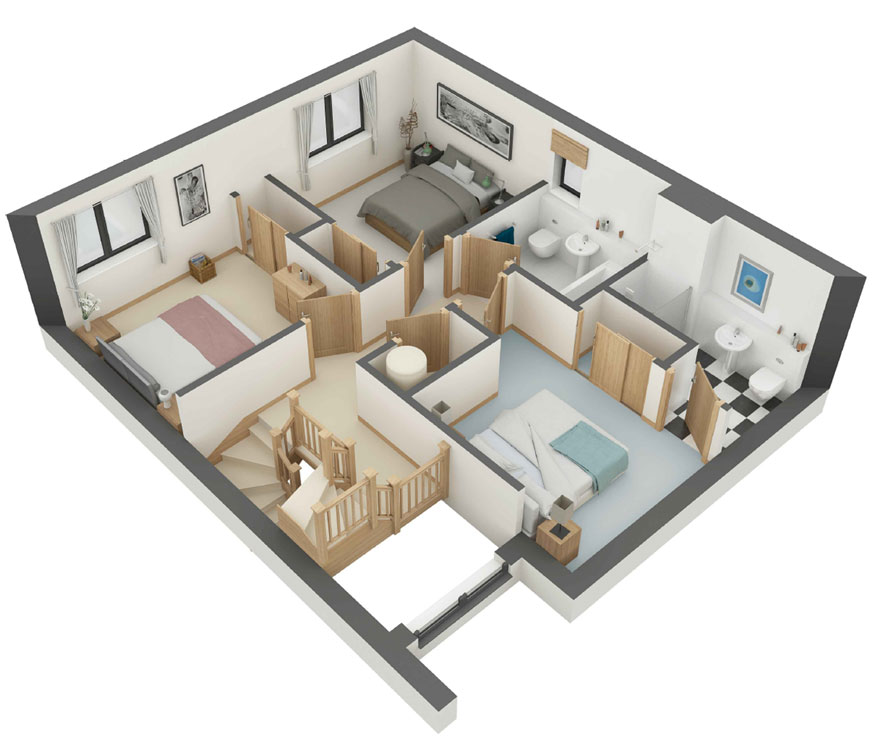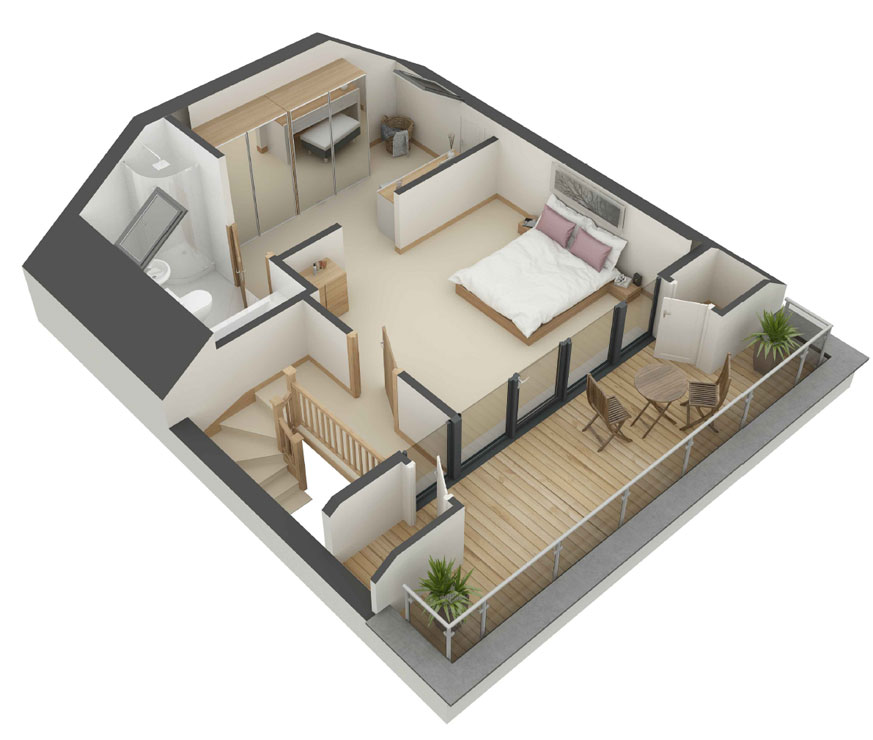Carlyle @
This impressive 4-bedroom villa is an ideal house for the expanding family.
A welcoming entrance hall with feature turned staircase affords access to upper floors and a well-appointed WC / cloakroom. Double doors from the hall take you to a generous lounge area with doors to the open plan dining / kitchen area with garden access and a separate utility room.
Move to the first floor which offers 3 double bedrooms all with fitted storage and one with en-suite, the family bathroom with shower and a useful storage cupboard.
The top floor consists of a spacious Master Suite, generous bedroom space with single sliding door allowing access to an outdoor terrace area. The En-Suite with bath, separate shower enclosure and a walk in fitted wardrobe / dressing space complete this notable property.
| Ground floor |
|
|---|---|
| Lounge | 13' 1" x 16' 0"3991mm x 4874mm |
| Kitchen | 14' 1" x 16' 0"4294mm x 4874mm |
| Utility | 6' 0" x 7' 1"1839mm x 2170mm |
| WC | 3' 10" x 7' 1"1181mm x 2170mm |
| Hall | 13' 10" x 7' 1"4219mm x 2170mm |
| First floor |
|
|---|---|
| Bedroom 2 | 9' 11" x 9' 6"3024mm x 2899mm |
| En-Suite | 9' 0" x 6' 1"2754mm x 1854mm |
| Bathroom | 7' 4" x 6' 1"2244mm x 1854mm |
| Bedroom 3 | 10' 3" x 10' 5"3134mm x 3179mm |
| Bedroom 4 | 14' 11" x 14' 3"4546mm x 4343mm |
| Second floor |
|
|---|---|
| Bedroom 1 | 12' 4" x 14' 0"3754mm x 4274mm |
| Dressing Room | 7' 7" x 13' 8"2324mm x 4159mm |
| En-Suite | 10' 3" x 5' 7"3134mm x 1694mm |
Please note that some properties are built handed (mirror image) to those illustrated.
These floor plans depict a typical layout of the house type. All dimensions are approximate and floor plans are not to scale.
These particulars are prepared with care for the convenience of prospective purchasers. We operate a policy of continuous product development and therefore individual features, specification and elevational treatments may vary from time to time.
Forth Park Residences Downloads
Make your dream home a reality!
Homes of the highest quality and specification.
