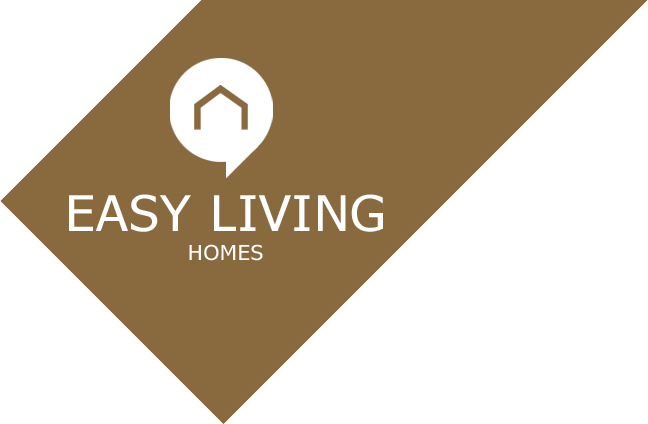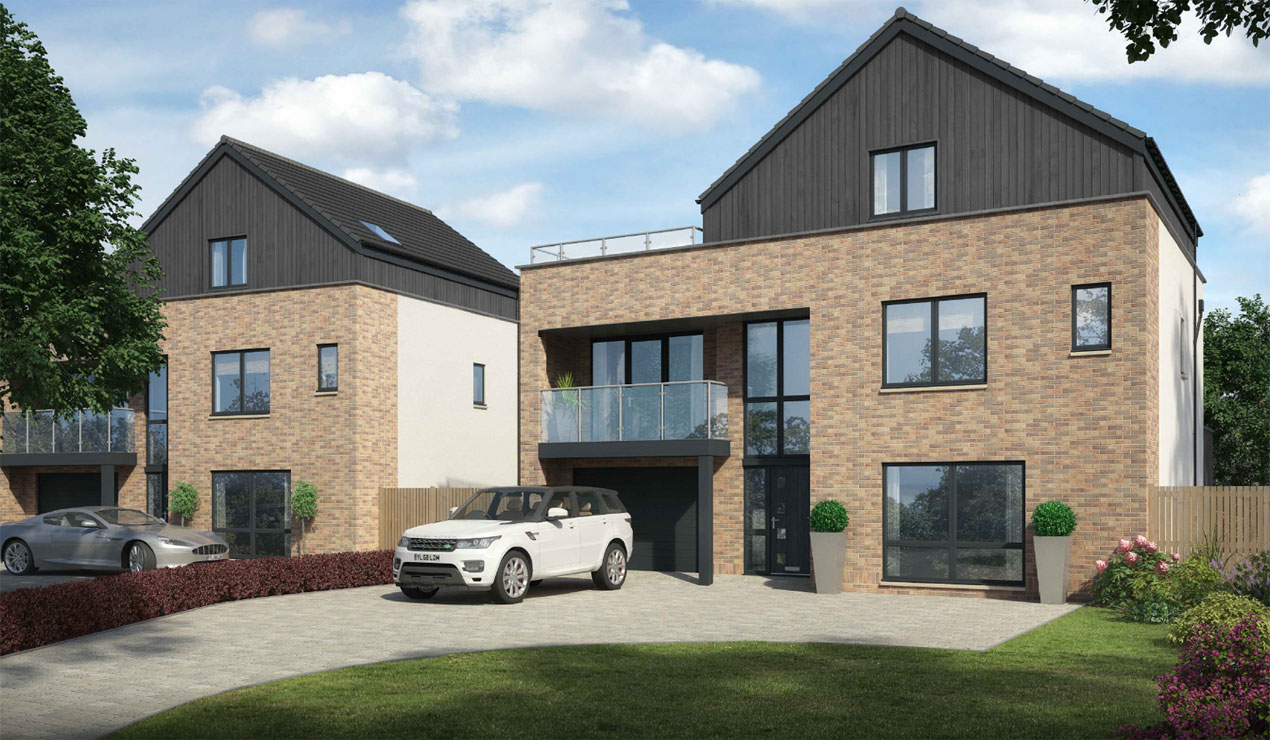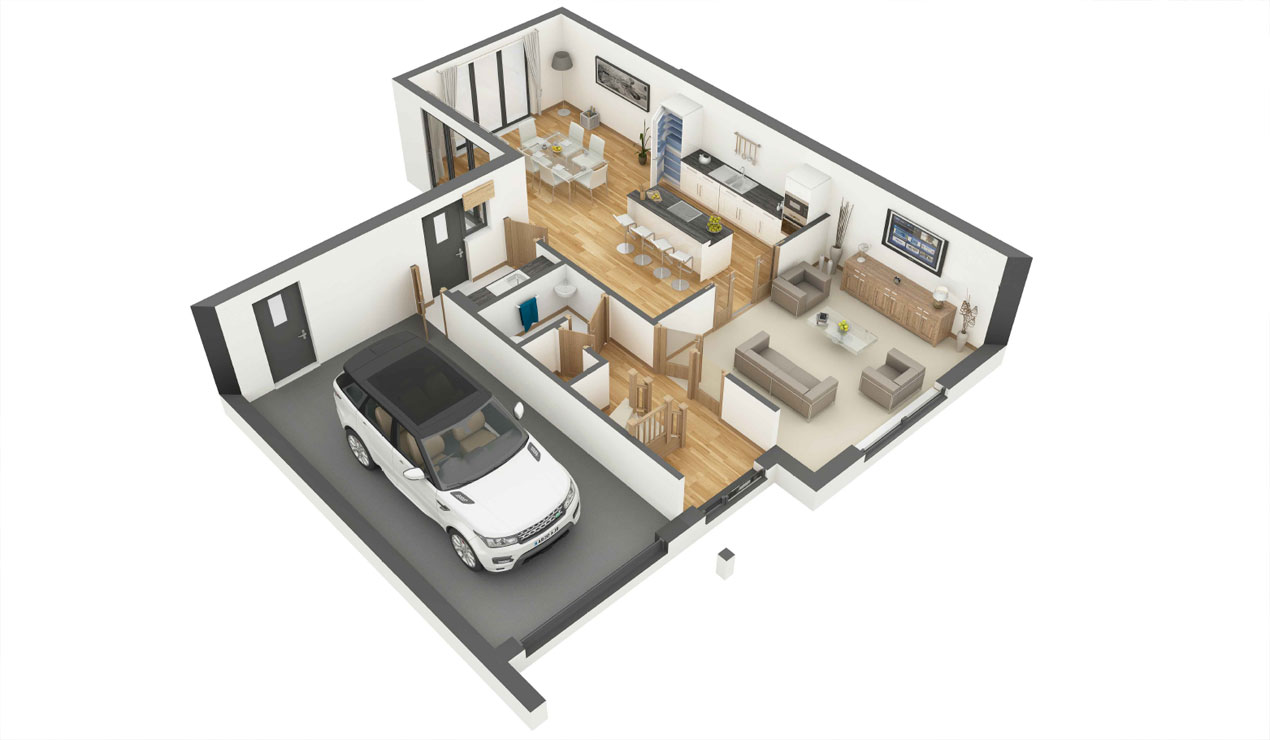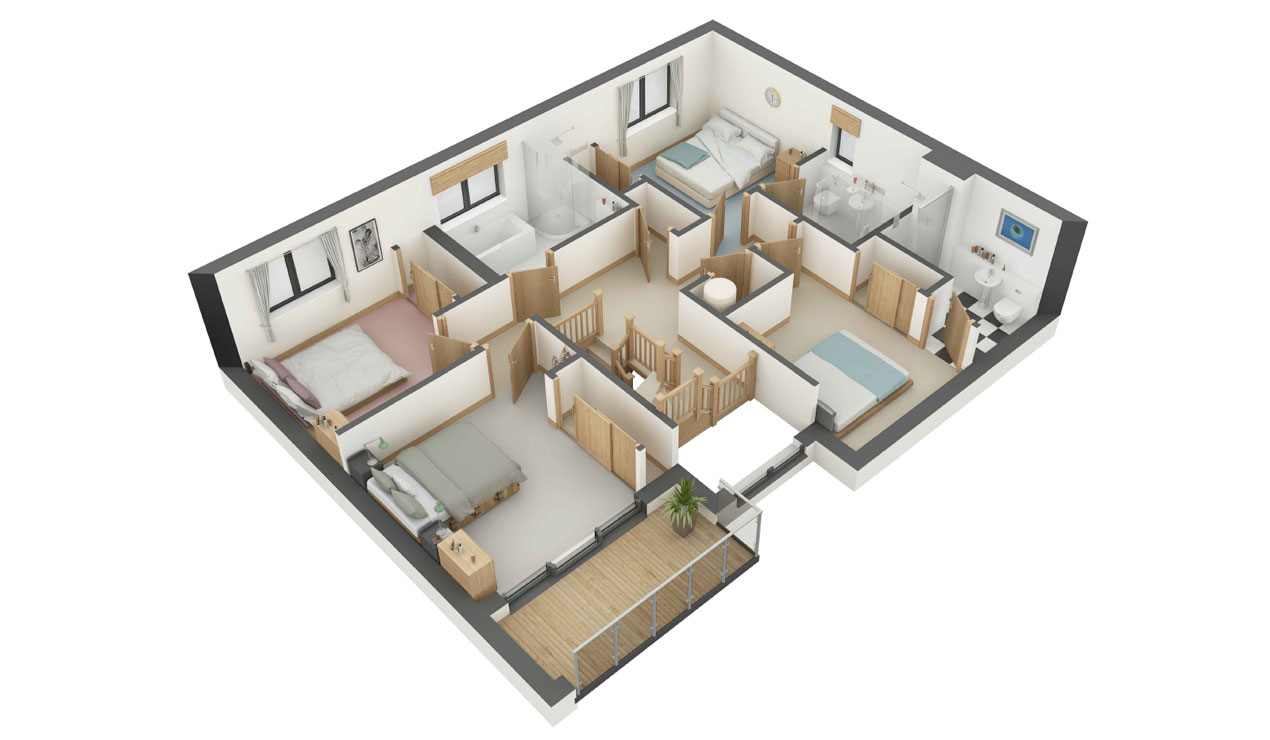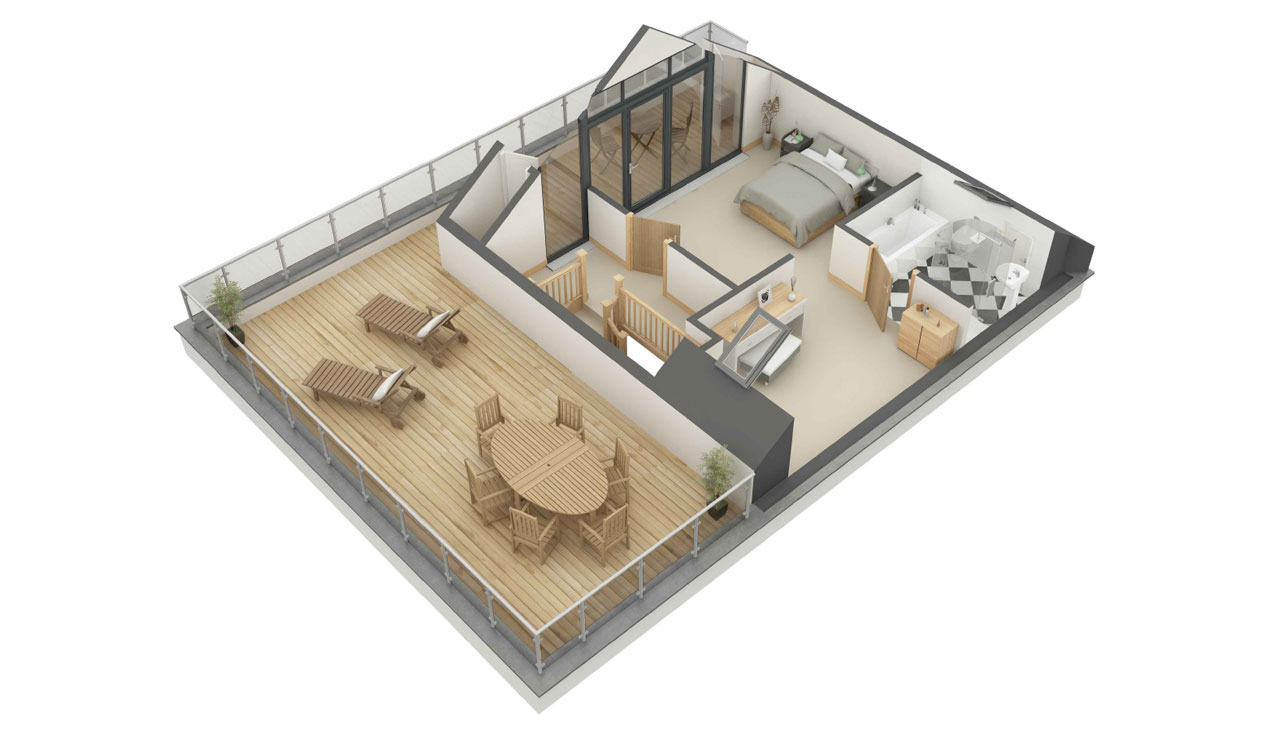Honeyman @
This outstanding 5-bedroom detached villa offers the ultimate in spacious modern living.
Entrance to the property takes you to a large hallway with ground to first floor glazed wall and turned staircase to upper apartments. Feature doors from the hall take you to a generous lounge area which in turn opens onto an impressive open plan kitchen / dining / family area with separate utility room. The integral garage and a large WC / cloakroom finish the ground floor.
The first floor boasts 4 double bedrooms all with fitted storage, one with en-suite and another with feature balcony area to the front. A family bathroom and hallway storage complete the first-floor area.
The Master Suite fills the entire top floor of this striking property. Access from the sizeable master bedroom to the dressing area with fitted wardrobes and a luxurious en-suite with bath and separate shower area. This property is completed by the spectacular roof terrace area with views from the elevated position towards the Forth.
| Ground floor |
|
|---|---|
| Hall | 13' 10" x 7' 1"4219mm x 2170mm |
| Lounge | 13' 0" x 16' 0"3959mm x 4574mm |
| WC | 3' 10" x 7' 1"1181mm x 2170mm |
| Kitchen | 14' 1" x 16' 0"4294mm x 4874mm |
| Dining | 13' 1" x 14' 3"3985mm x 4348mm |
| Utility | 6' 3" x 7' 1"1839mm x 2170mm |
| First floor |
|
|---|---|
| Hall | 13' 6" x 14' 6"4177mm x 4374mm |
| Bedroom 2 | 9' 11" x 9' 6"3024mm x 2899mm |
| Bedroom 2 En-Suite | 9' 0" x 4' 0"2754mm x 1209mm |
| Bedroom 3 | 10' 5" x 10' 3"3179mm x 3134mm |
| Bedroom 3 En-Suite | 7' 4" x 6' 1"2244mm x 1854mm |
| Bathroom | 6' 4" x 9' 11"1939mm x 3034mm |
| Bedroom 4 | 10' 3" x 10' 5"3134mm x 3174mm |
| Bedroom 5 | 11' 1" x 10' 5"3369mm x 3174mm |
| Second floor |
|
|---|---|
| Hall | 11' 4" x 7' 2"3454mm x 2179mm |
| Bedroom 1 | 11' 4" x 14' 0"3454mm x 4279mm |
| Dressing Room | 8' 7" x 12' 9"2624mm x 3889mm |
| En-Suite | 8' 7" x 6' 5"2624mm x 1964mm |
Please note that some properties are built handed (mirror image) to those illustrated.
These floor plans depict a typical layout of the house type. All dimensions are approximate and floor plans are not to scale.
These particulars are prepared with care for the convenience of prospective purchasers. We operate a policy of continuous product development and therefore individual features, specification and elevational treatments may vary from time to time.
Forth Park Residences Downloads
Make your dream home a reality!
Homes of the highest quality and specification.
